




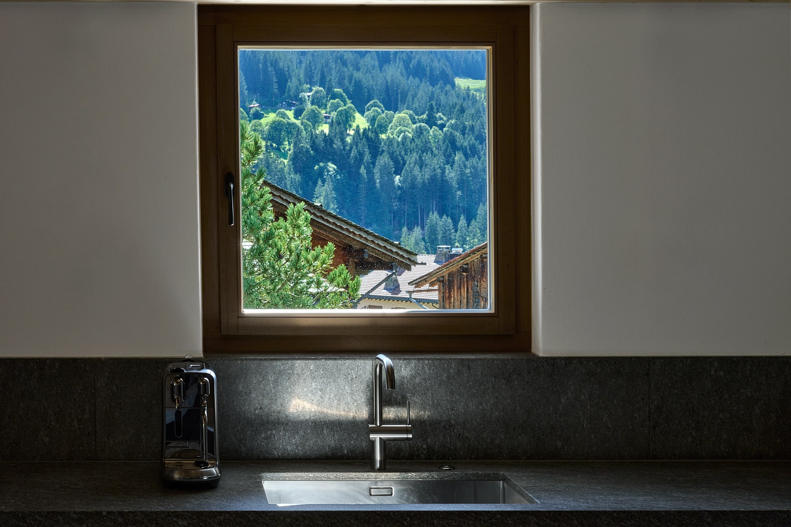


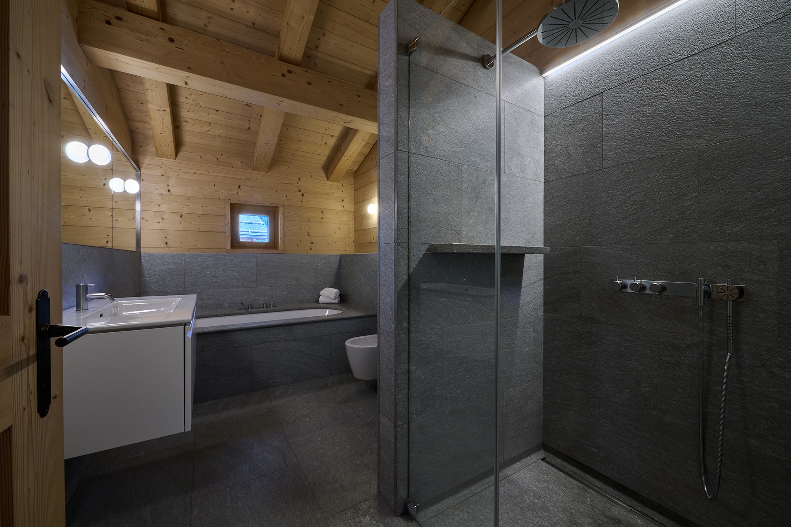

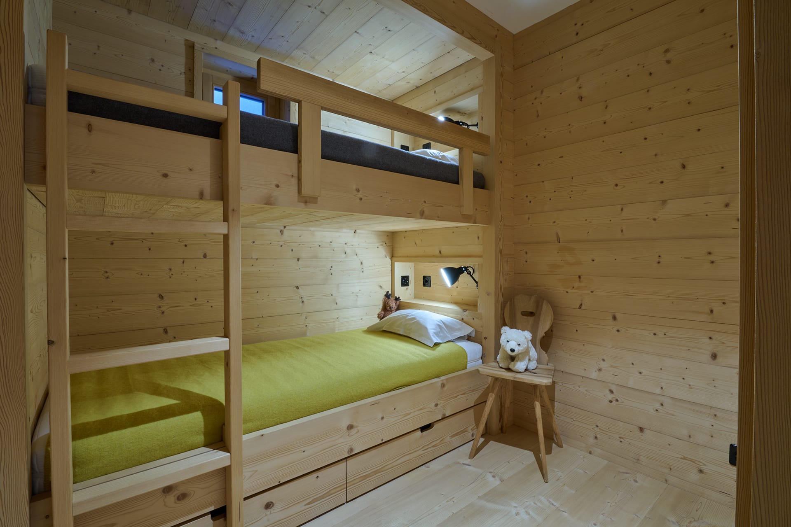
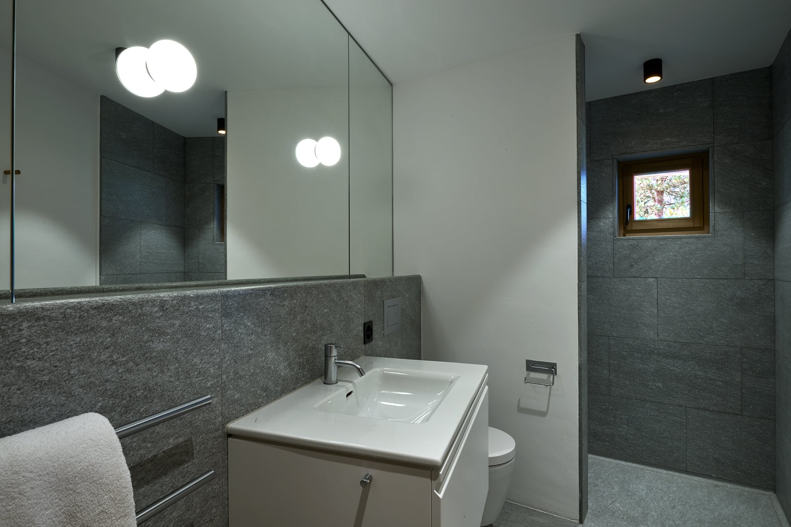


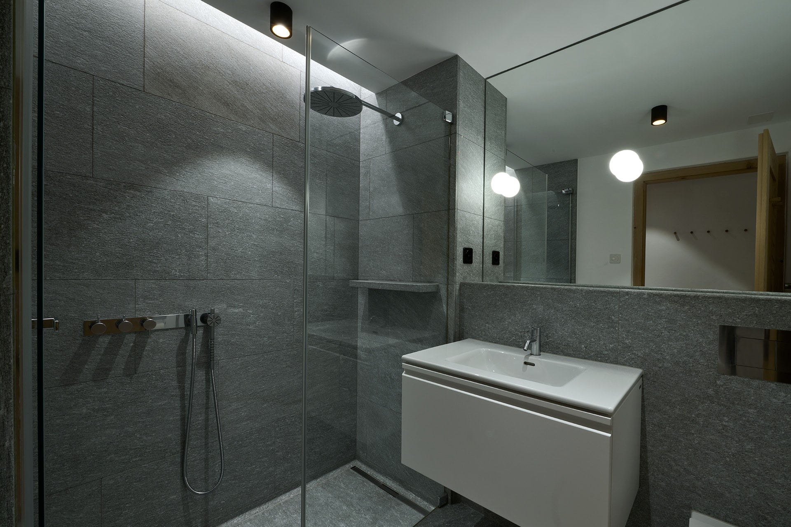

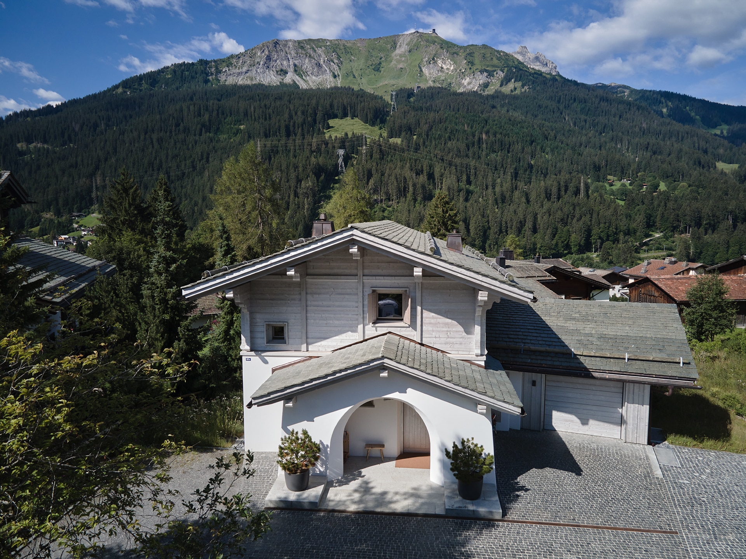






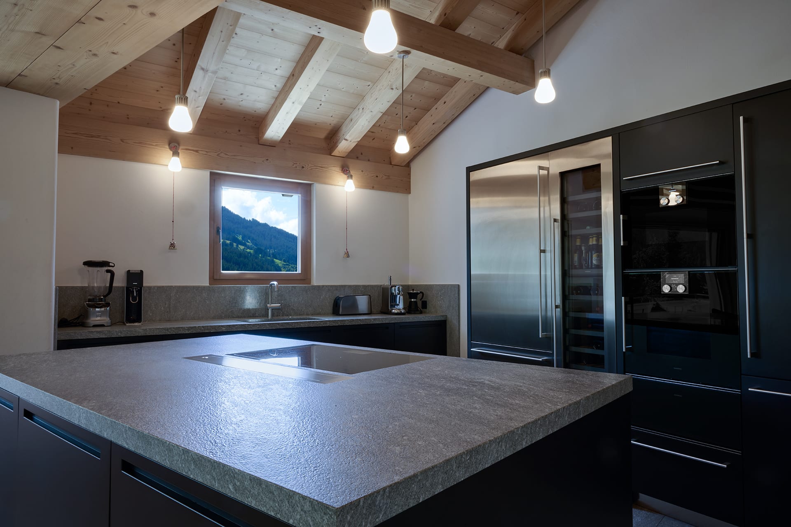




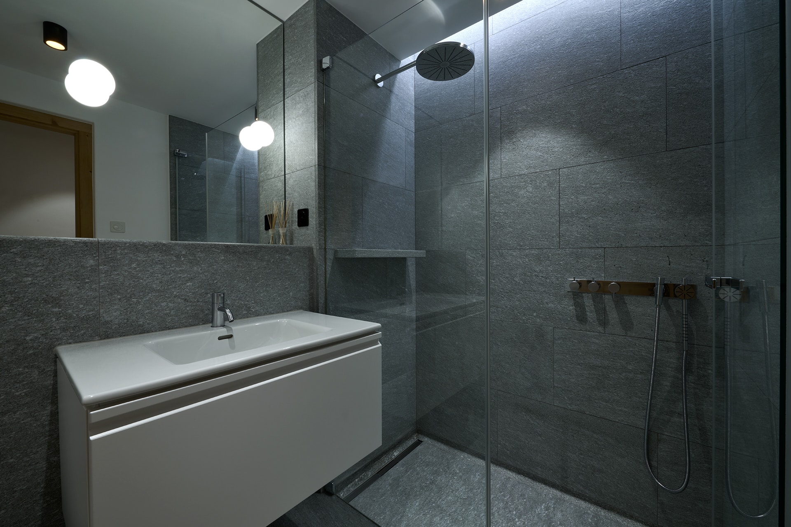


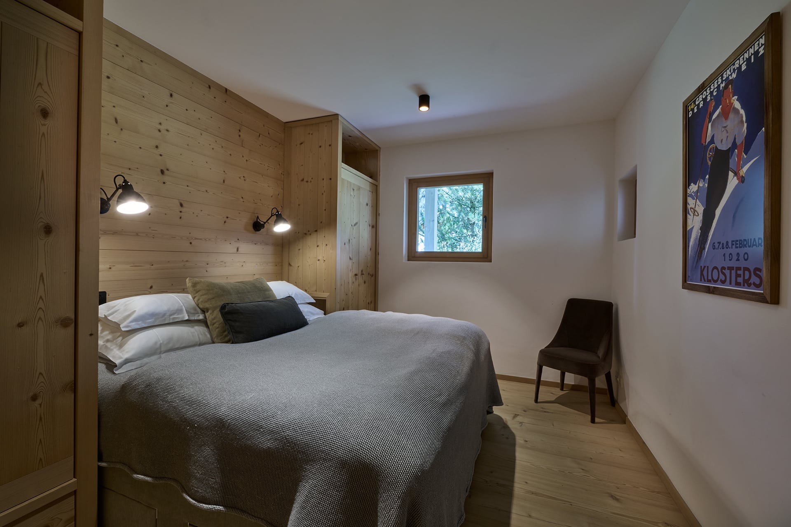





Beautiful 6.5 room chalet on the southern slope of Klosters with
breathtaking panoramic view of Klosters!
The light-flooded ground floor has a living space of approx. 100m2.
Entrance area with spacious cloakroom.
Bright living-dining area with panoramic window and fireplace, open modern kitchen by the Italian designer “Boffi”.
Direct access to the south-facing balcony.
Utility room and direct access to the garage.
The entire 1st floor is a suite with a living area of approx. 80m2.
Large double bedroom with panoramic views of Gotschna and high quality fitted pine wardrobes.
Ensuite bathroom with bath, shower and toilet.
Ensuite TV room with ensuite bathroom with shower and toilet.
The spacious basement has a living area of approx. 118m2.
2 double bedrooms with ensuite bathroom, shower and toilet.
1 double bedroom and 1 bunk bedroom have an ensuite bathroom with shower and toilet.
Steam bath with shower.
Guest toilet.
Large laundry and utility room.
A real Bijoux just above the village and yet close enough to walk to the centre.
Situated on the favoured southern slopes of the valley road, this perfectly positioned chalet catches the sunrise to sunset all year round.
sunrise to sunset all year round.
For the past 15 years Teresa has created for our family Christmas holidays perfection by her choice of properties for entire family to gather.
She is the best of the best!
Look no further!
Wir haben für ein Jahr eine Wohnung über Teresa’s Homes gemietet. Von Anfang an bis zum Ende unserer Miete hat Teresa und ihr Team sich mit einer heutzutage seltenen Herzlichkeit und Perfektion um uns und unsere Wohnung gekümmert!
She is the best in Klosters and we can only highly recommend her and her services. Cordiality & Perfection are only two words to describe Teresa‘s Homes!
THANK YOU
Tel: +41 81 55 200 55
Mobile: +41 79 22 938 14
Email: teresa@teresas-homes.ch
Teresa’s Homes GmbH |
Landstrasse 181 | 7250 Klosters